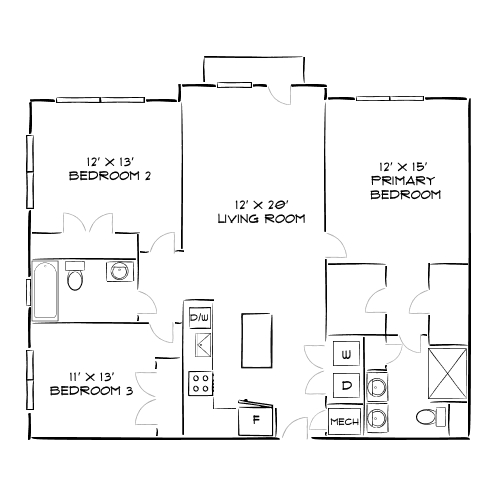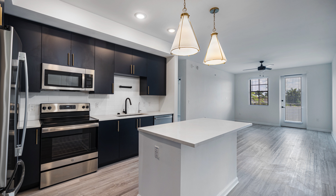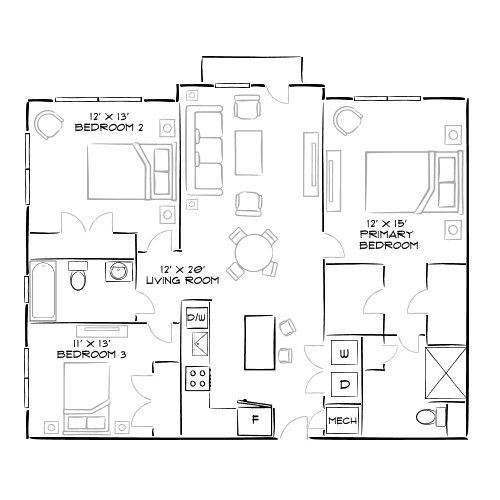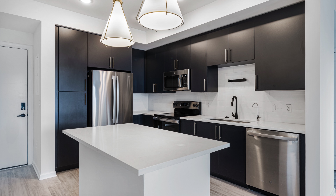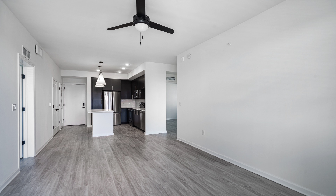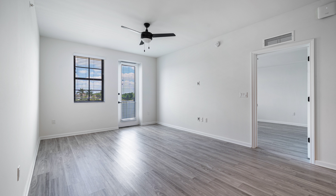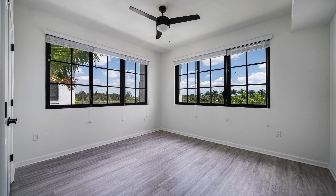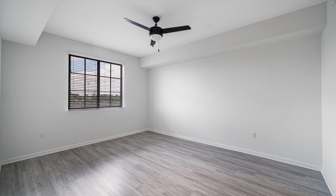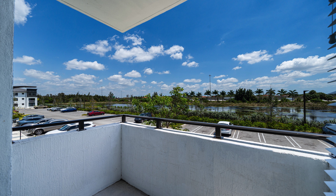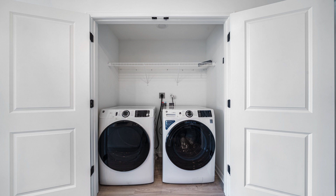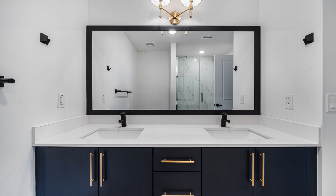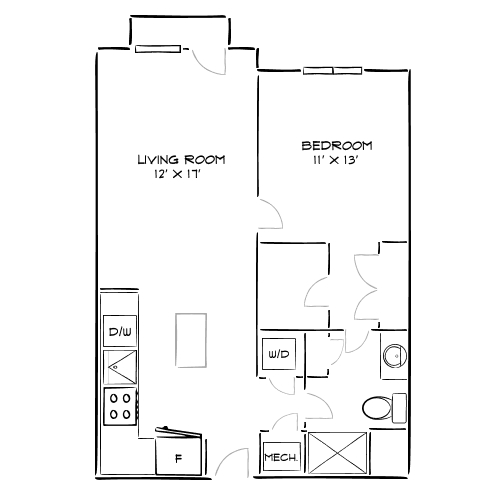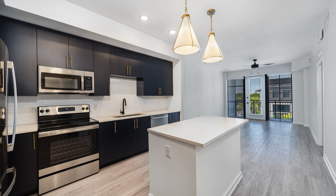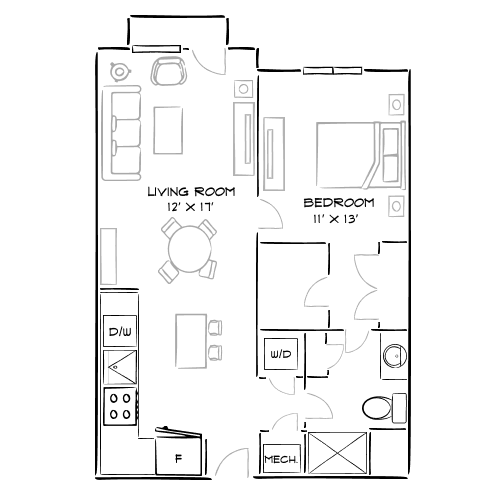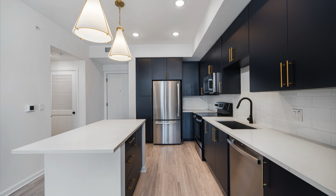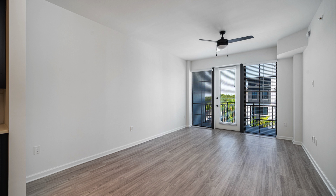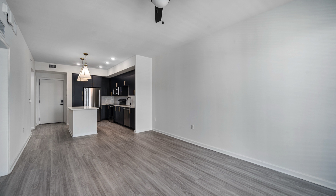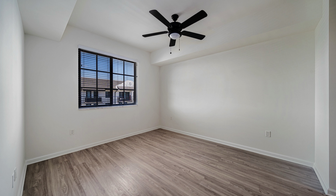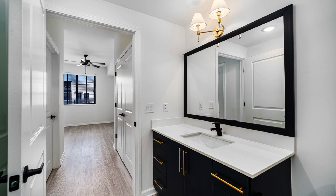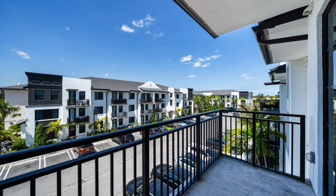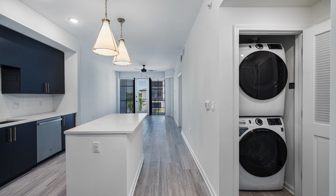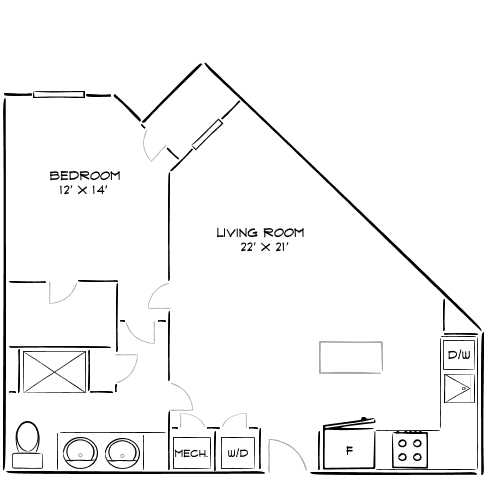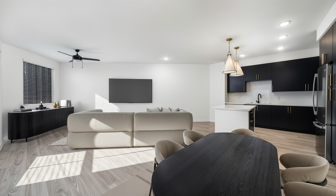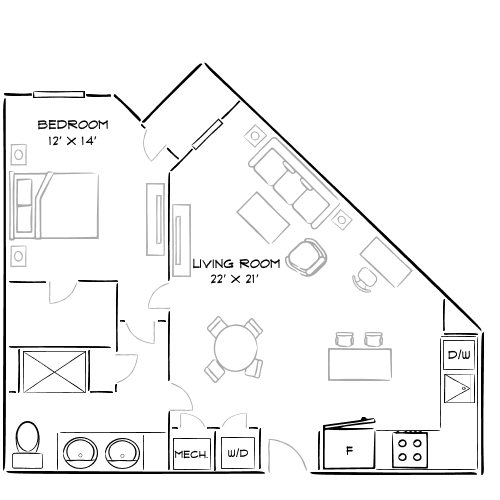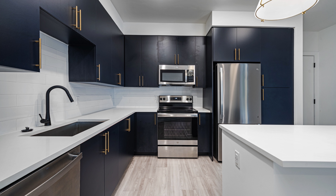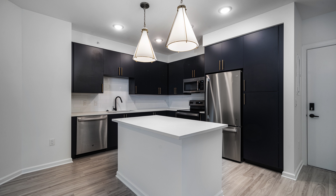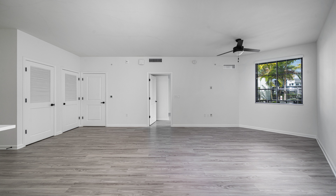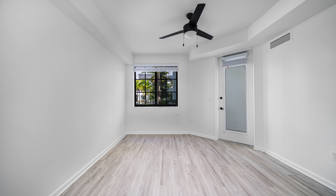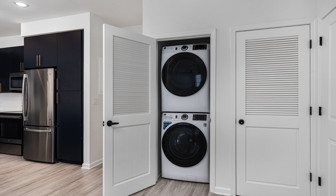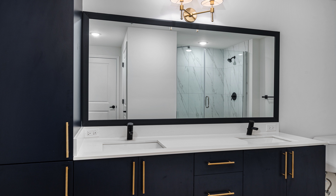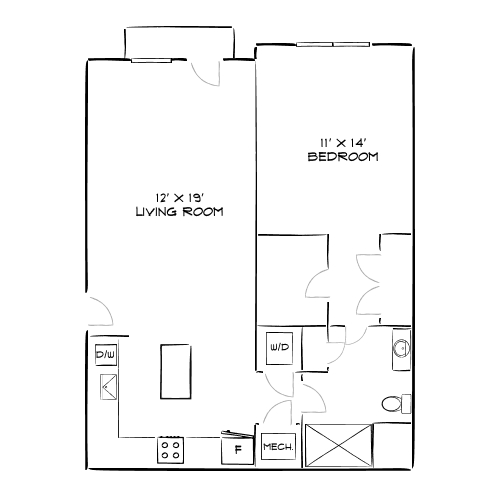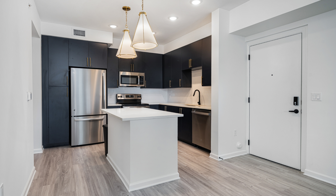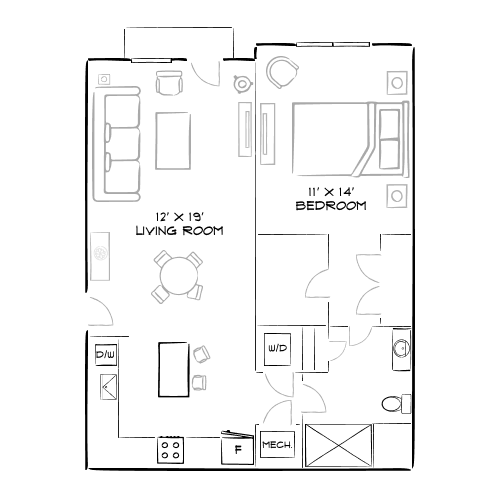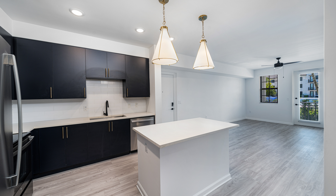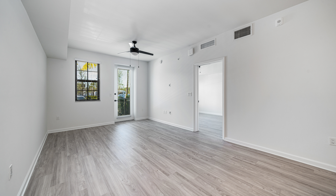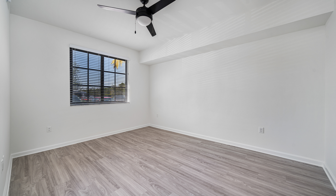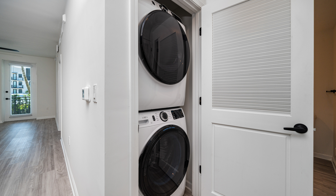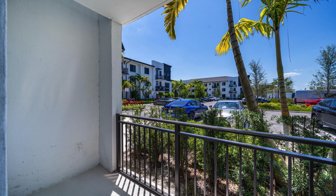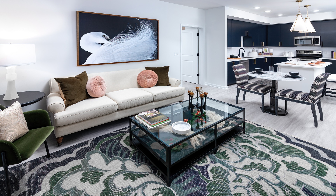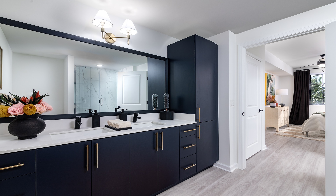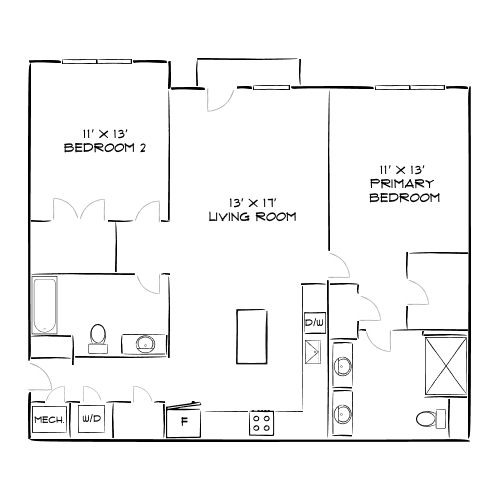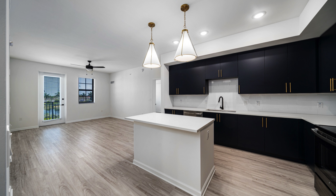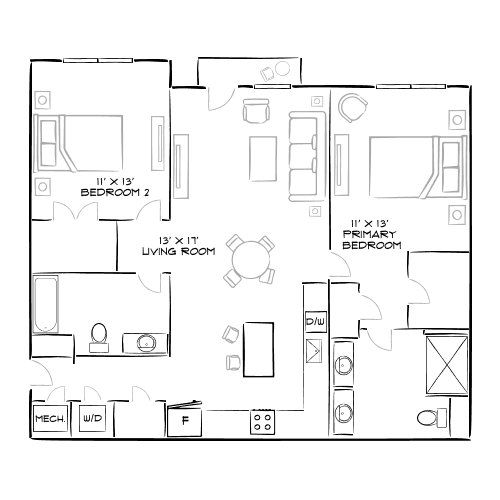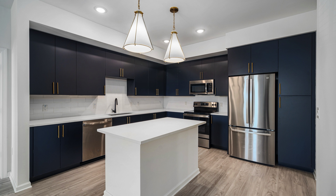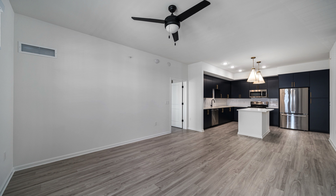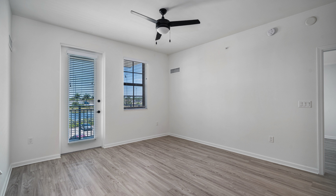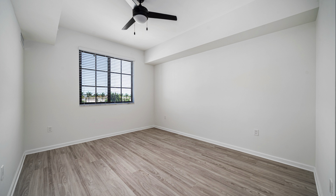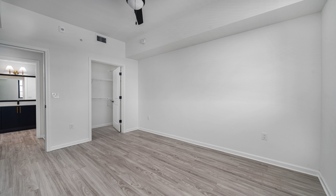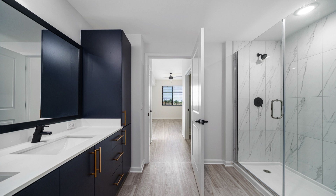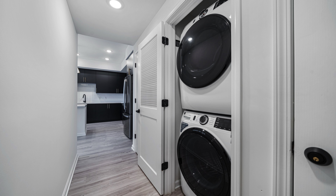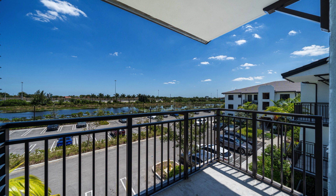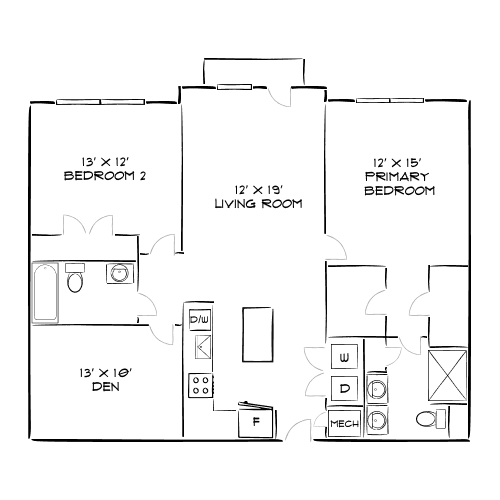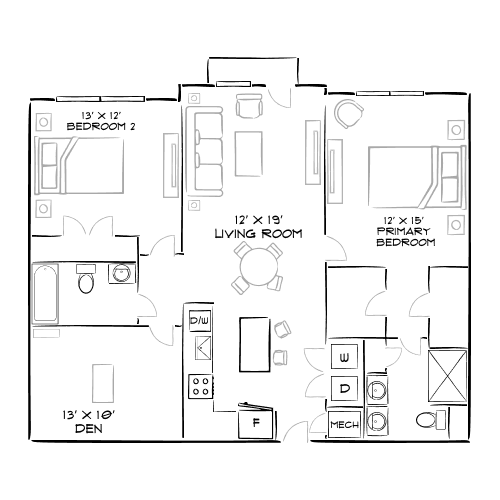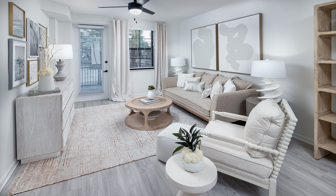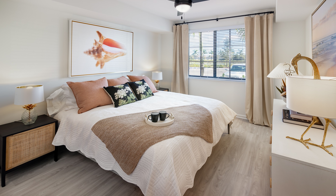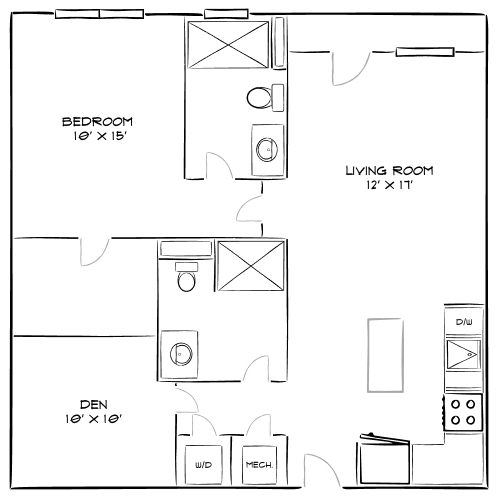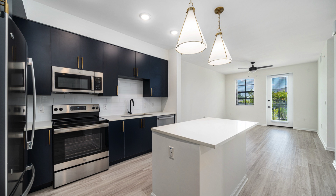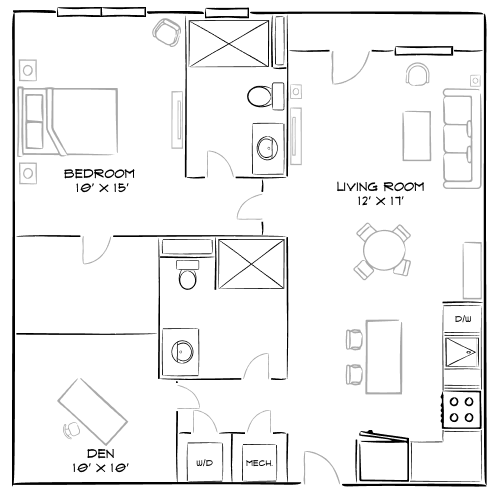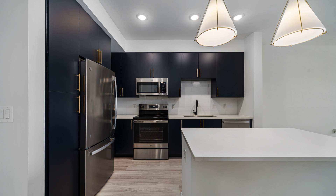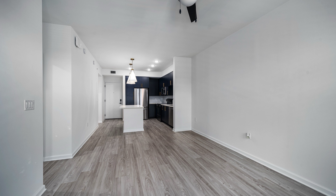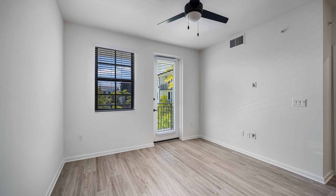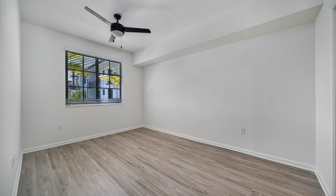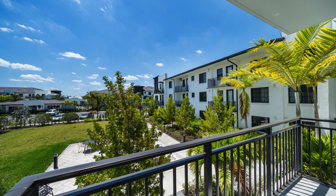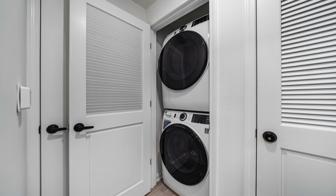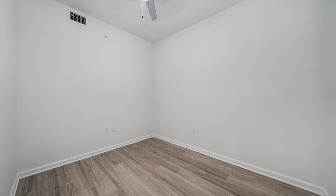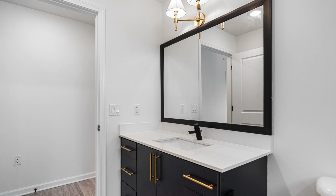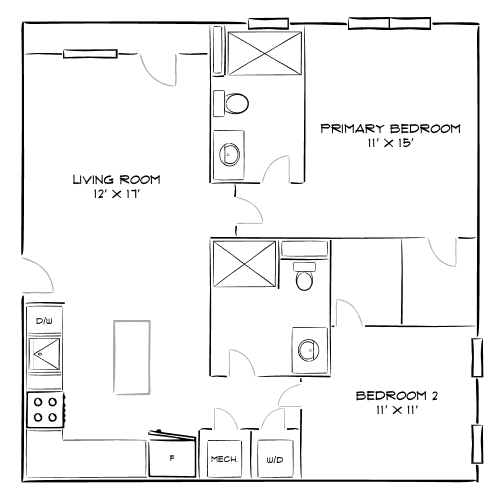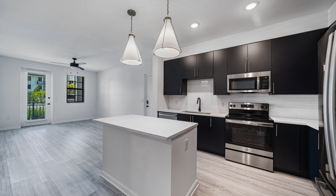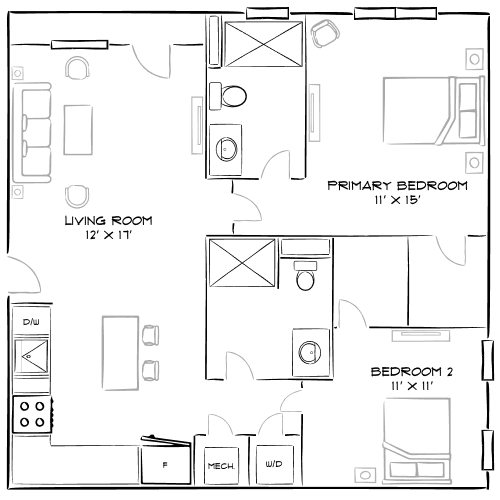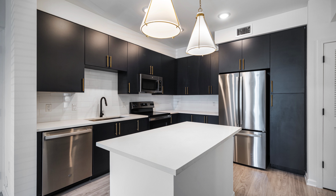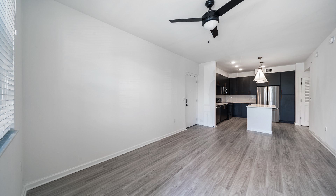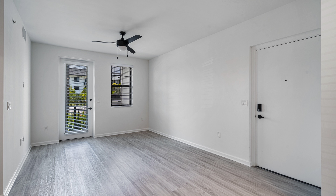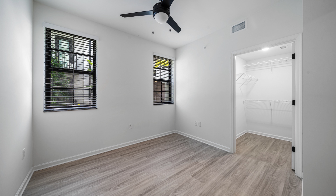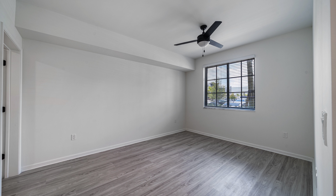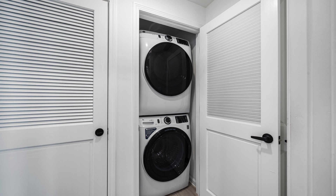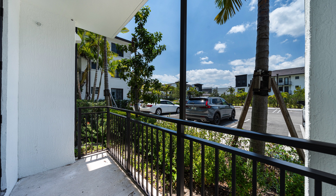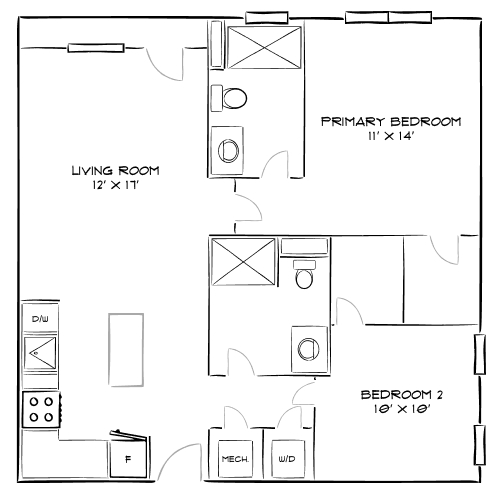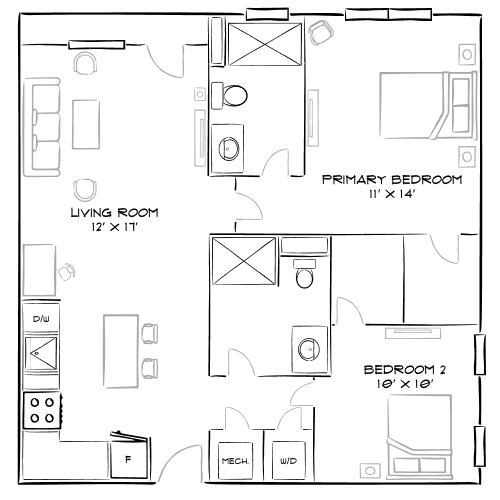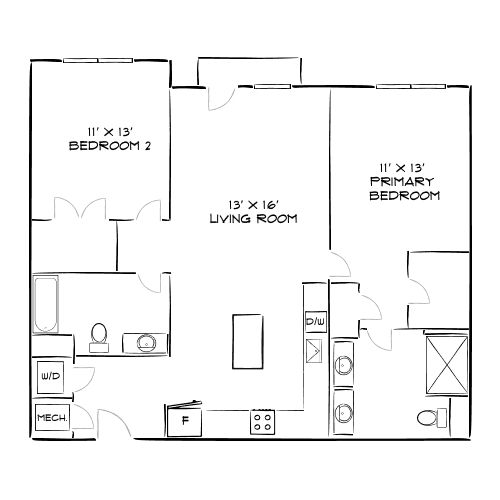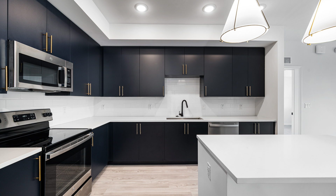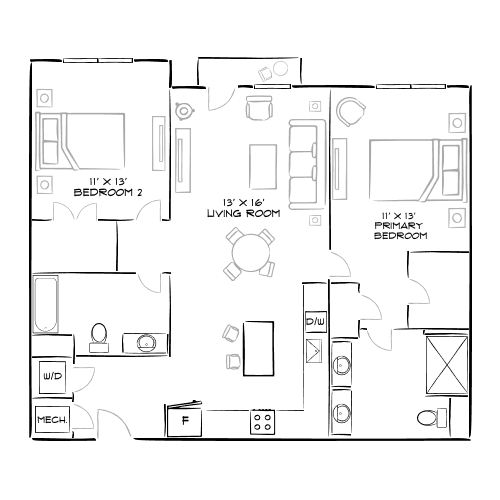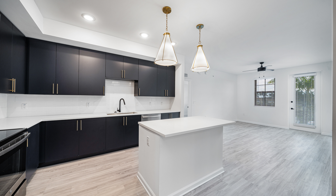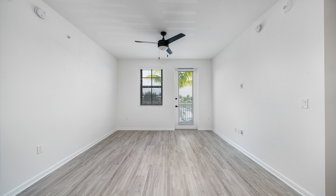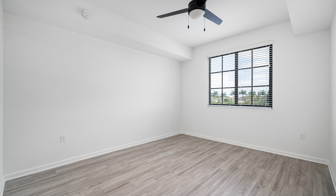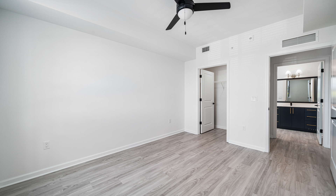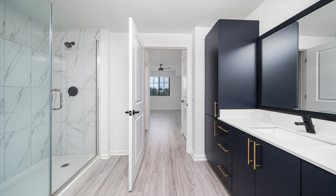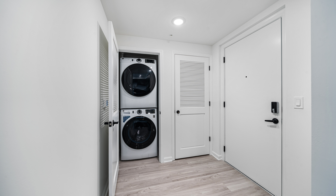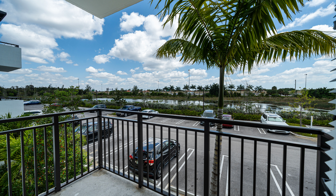Floor Plan Configuration
This component configures authorable properties for the following floor plan pages. Changes made here will be reflected on the target pages.
Configuration 1 - Design 3A20
| Property | Value | Mapping |
|---|---|---|
| Target Page | /content/air-properties/solea-at-miami-lakes/us/en/floor-plan/3-bedroom/design-3a | N/A |
| Title | Design 3A20 | Unit Name |
| Description | This 3-bedroom, 2-bathroom floor plan features a smart, open-concept design maximizing space and comfort as well as dual walk-in closets off the primary bedroom. | Unit Description |
| 3D Tour URL | https://my.matterport.com/show/?m=GJKmXi6CQMq | Tour Url |
| Diagram | Diagram Multifield-[0] | |
| Interior Photo | Interior Multifield-[0] | |
| Furnished Diagram | Furnished Diagram Multifield-[0] | |
| Experience Fragment | /content/experience-fragments/air-properties/solea-at-miami-lakes/us/en/3-bedroom/design-3a/master | Carousel XF Configuration |
| Carousel Images 9 | Images to be added to carousel in XF |
Configuration 2 - Design 1A
| Property | Value | Mapping |
|---|---|---|
| Target Page | /content/air-properties/solea-at-miami-lakes/us/en/floor-plan/1-bedroom/design-1a | N/A |
| Title | Design 1A | Unit Name |
| Description | This 1-bedroom, 1-bathroom floor plan features an open and spacious living area designed for comfort and style. | Unit Description |
| 3D Tour URL | https://my.matterport.com/show/?m=yssKT7DZpEA | Tour Url |
| Diagram | Diagram Multifield-[0] | |
| Interior Photo | Interior Multifield-[0] | |
| Furnished Diagram | Furnished Diagram Multifield-[0] | |
| Experience Fragment | /content/experience-fragments/air-properties/solea-at-miami-lakes/us/en/1-bedroom/design-1a/master | Carousel XF Configuration |
| Carousel Images 8 | Images to be added to carousel in XF |
Configuration 3 - Design 1D
| Property | Value | Mapping |
|---|---|---|
| Target Page | /content/air-properties/solea-at-miami-lakes/us/en/floor-plan/1-bedroom/design-1d | N/A |
| Title | Design 1D | Unit Name |
| Description | This 1-bedroom, 1-bathroom floor plan features a bright and airy living space, perfect for relaxation or entertaining. | Unit Description |
| 3D Tour URL | https://my.matterport.com/show/?m=2AmMX1yXNZ7 | Tour Url |
| Diagram | Diagram Multifield-[0] | |
| Interior Photo | Interior Multifield-[0] | |
| Furnished Diagram | Furnished Diagram Multifield-[0] | |
| Experience Fragment | /content/experience-fragments/air-properties/solea-at-miami-lakes/us/en/1-bedroom/design-1d/master | Carousel XF Configuration |
| Carousel Images 7 | Images to be added to carousel in XF |
Configuration 4 - Design 1B
| Property | Value | Mapping |
|---|---|---|
| Target Page | /content/air-properties/solea-at-miami-lakes/us/en/floor-plan/1-bedroom/design-1b | N/A |
| Title | Design 1B | Unit Name |
| Description | This 1-bedroom, 1-bathroom floor plan features a thoughtfully designed layout with a seamless flow between living spaces. | Unit Description |
| 3D Tour URL | https://my.matterport.com/show/?m=bypsQBvbnap | Tour Url |
| Diagram | Diagram Multifield-[0] | |
| Interior Photo | Interior Multifield-[0] | |
| Furnished Diagram | Furnished Diagram Multifield-[0] | |
| Experience Fragment | /content/experience-fragments/air-properties/solea-at-miami-lakes/us/en/1-bedroom/design-1b/master | Carousel XF Configuration |
| Carousel Images 6 | Images to be added to carousel in XF |
Configuration 5 - Design 1C
| Property | Value | Mapping |
|---|---|---|
| Target Page | /content/air-properties/solea-at-miami-lakes/us/en/floor-plan/1-bedroom/design-1c | N/A |
| Title | Design 1C | Unit Name |
| Description | This 1-bedroom, 1-bathroom floor plan features a modern open-concept design with a spacious living and dining area. | Unit Description |
| 3D Tour URL | Tour Url | |
| Diagram | Diagram Multifield-[0] | |
| Interior Photo | Interior Multifield-[0] | |
| Furnished Diagram | No furnished diagram selected | Furnished Diagram Multifield-[0] |
| Experience Fragment | /content/experience-fragments/air-properties/solea-at-miami-lakes/us/en/1-bedroom/design-1c/master | Carousel XF Configuration |
| Carousel Images 3 | Images to be added to carousel in XF |
Configuration 6 - Design 2D
| Property | Value | Mapping |
|---|---|---|
| Target Page | /content/air-properties/solea-at-miami-lakes/us/en/floor-plan/2-bedroom/design-2d | N/A |
| Title | Design 2D | Unit Name |
| Description | This 2-bedroom, 2-bathroom floor plan features an expansive living and dining area, a modern kitchen, and well-designed bedrooms to maximize comfort. | Unit Description |
| 3D Tour URL | https://my.matterport.com/show/?m=j7axiPk5thV | Tour Url |
| Diagram | Diagram Multifield-[0] | |
| Interior Photo | Interior Multifield-[0] | |
| Furnished Diagram | Furnished Diagram Multifield-[0] | |
| Experience Fragment | /content/experience-fragments/air-properties/solea-at-miami-lakes/us/en/2-bedroom/design-2d/master | Carousel XF Configuration |
| Carousel Images 9 | Images to be added to carousel in XF |
Configuration 7 - Design 2F with Den
| Property | Value | Mapping |
|---|---|---|
| Target Page | /content/air-properties/solea-at-miami-lakes/us/en/floor-plan/2-bedroom/design-2f-with-den | N/A |
| Title | Design 2F with Den | Unit Name |
| Description | This 2-bedroom, 2-bathroom floor plan features a well-integrated open living and dining area, a stylish kitchen, and thoughtfully designed bedrooms for everyday | Unit Description |
| 3D Tour URL | Tour Url | |
| Diagram | Diagram Multifield-[0] | |
| Interior Photo | Interior Multifield-[0] | |
| Furnished Diagram | Furnished Diagram Multifield-[0] | |
| Experience Fragment | /content/experience-fragments/air-properties/solea-at-miami-lakes/us/en/2-bedroom/design-2f-with-den/master | Carousel XF Configuration |
| Carousel Images 3 | Images to be added to carousel in XF |
Configuration 8 - Design 1F20 with Den
| Property | Value | Mapping |
|---|---|---|
| Target Page | /content/air-properties/solea-at-miami-lakes/us/en/floor-plan/1-bedroom/design-1f20-with-den | N/A |
| Title | Design 1F20 with Den | Unit Name |
| Description | This 1-bedroom, 1-bathroom floor plan features a stylish and functional living area with an efficient and inviting layout, plus a den. | Unit Description |
| 3D Tour URL | https://my.matterport.com/show/?m=EJ6fKjzK9wh | Tour Url |
| Diagram | Diagram Multifield-[0] | |
| Interior Photo | Interior Multifield-[0] | |
| Furnished Diagram | Furnished Diagram Multifield-[0] | |
| Experience Fragment | /content/experience-fragments/air-properties/solea-at-miami-lakes/us/en/1-bedroom/design-1f20-with-den/master | Carousel XF Configuration |
| Carousel Images 9 | Images to be added to carousel in XF |
Configuration 9 - Design 2B
| Property | Value | Mapping |
|---|---|---|
| Target Page | /content/air-properties/solea-at-miami-lakes/us/en/floor-plan/2-bedroom/design-2b | N/A |
| Title | Design 2B | Unit Name |
| Description | This 2-bedroom, 2-bathroom floor plan features an inviting open layout, a thoughtfully designed kitchen, and well-appointed bedrooms for a perfect blend of style and convenience. | Unit Description |
| 3D Tour URL | https://my.matterport.com/show/?m=7i6F877tD4Y | Tour Url |
| Diagram | Diagram Multifield-[0] | |
| Interior Photo | Interior Multifield-[0] | |
| Furnished Diagram | Furnished Diagram Multifield-[0] | |
| Experience Fragment | /content/experience-fragments/air-properties/solea-at-miami-lakes/us/en/2-bedroom/design-2b/master | Carousel XF Configuration |
| Carousel Images 8 | Images to be added to carousel in XF |
Configuration 10 - Design 2A
| Property | Value | Mapping |
|---|---|---|
| Target Page | /content/air-properties/solea-at-miami-lakes/us/en/floor-plan/2-bedroom/design-2a | N/A |
| Title | Design 2A | Unit Name |
| Description | This 2-bedroom, 2-bathroom floor plan features a spacious open-concept living and dining area, a well-equipped kitchen, and generously sized bedrooms for comfort. | Unit Description |
| 3D Tour URL | Tour Url | |
| Diagram | Diagram Multifield-[0] | |
| Interior Photo | Interior Multifield-[0] | |
| Furnished Diagram | Furnished Diagram Multifield-[0] | |
| Experience Fragment | /content/experience-fragments/air-properties/solea-at-miami-lakes/us/en/2-bedroom/design-2a/master | Carousel XF Configuration |
| Carousel Images 3 | Images to be added to carousel in XF |
Configuration 11 - Design 2C
| Property | Value | Mapping |
|---|---|---|
| Target Page | /content/air-properties/solea-at-miami-lakes/us/en/floor-plan/2-bedroom/design-2c | N/A |
| Title | Design 2C | Unit Name |
| Description | This 2-bedroom, 2-bathroom floor plan features an open-concept living space, a spacious kitchen with ample storage, and private, well-proportioned bedrooms. | Unit Description |
| 3D Tour URL | https://my.matterport.com/show/?m=rfr2Yu7WF3Z | Tour Url |
| Diagram | Diagram Multifield-[0] | |
| Interior Photo | Interior Multifield-[0] | |
| Furnished Diagram | Furnished Diagram Multifield-[0] | |
| Experience Fragment | /content/experience-fragments/air-properties/solea-at-miami-lakes/us/en/2-bedroom/design-2c/master | Carousel XF Configuration |
| Carousel Images 8 | Images to be added to carousel in XF |

